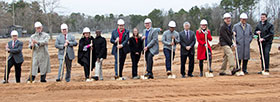
Lander University broke ground on Tuesday, March 4, for a $15 million residence hall that will rise on a portion of the university's former softball field, opposite the Physical Education and Exercise Center. The new building is a key segment of Lander's 10-year master plan to revitalize the campus.
University president Daniel Ball, vice president for Student Affairs Randy Bouknight, members of the university's Board of Trustees and several state and local dignitaries gathered at the building site and, after donning hard hats, they used ceremonial shovels to dig into the soil, signaling the start of construction.
The three-story, 71,000-square-foot building is scheduled to be ready for occupancy at the start of the Fall 2015 semester. It will eventually replace Brookside, one of the older campus residence halls, which will be phased out as living quarters for students.
Garvin Design Group, of Columbia, is the architect for the project, with Davis & Floyd, of Greenwood, providing engineering design. The general contractor is Sherman Construction Company, of Piedmont.
President Ball said, "We recognize that our residential students expect the university to provide them with modern, safe and comfortable housing, and the new
residence hall will meet their expectations." He added, "It's also important to note that some of what is included in the new building's design is based on suggestions we heard from students themselves."
Bouknight said the 210-bed facility will include features recommended by students who took part in focus groups, soliciting their views on what they would like to see included in the building. For example, each room will be occupied by two students and have its own bathroom. The building will also have study areas on each floor and a first-floor laundry room. With the new facility, Lander will have 1,600 beds for residential students on campus and at off-campus locations.
Bouknight said the building's design will incorporate some of the historical characteristics of Chipley Hall, Lander's oldest residence hall, built in 1925. It will be the first residence hall built on campus since 2006, when Centennial Hall opened its doors to 300 students.
He said the facility would also be available to members of professional organizations for summer conferences when school is not in session.
Jeff Beaver, Lander's director of Engineering Services and Facilities Operations, said the building design meets requirements for a "Silver" rating in the U.S. Green Building Council's (USGBC) Leadership in Energy and Environmental Design (LEED) program. USGBC standards are meant to "lower operating costs of new buildings, conserve energy, water and other resources, and provide healthier environments for occupants." Beaver said the building design also promotes sustainable construction materials to reduce waste.
Gary McCombs, the university's vice president for Business and Administration, said the cost of the residence hall will be paid for by state institutional bonds and Lander auxiliary funds.
Several improvements have been completed as part of the 10-year master plan developed by DSP Architects in Greenwood, including construction of a new main entrance, a redesigned dining hall and bookstore, and the upgrading of facilities for student organizations and athletics.