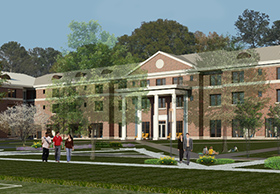 Lander University will break ground early next month for a $15 million residence hall on campus to house 210 students. University representatives and state and local dignitaries will take part in the groundbreaking at 4 p.m., Tuesday, March 4. The public is invited to attend.
Lander University will break ground early next month for a $15 million residence hall on campus to house 210 students. University representatives and state and local dignitaries will take part in the groundbreaking at 4 p.m., Tuesday, March 4. The public is invited to attend.
The new three-story, 71,000-square-foot building is part of the university's 10-year master plan. Garvin Design Group, of Columbia, is the architect for the project, with Davis & Floyd, of Greenwood, providing engineering design. Sherman Construction Company, of Piedmont, will serve as general contractor.
When completed in 2015, the new residence hall will replace Brookside, one of Lander's older campus residence halls, which will be phased as living quarters for students.
The new facility will be built on a portion of the university's former softball field, opposite the Physical Education and Exercise Science Center.